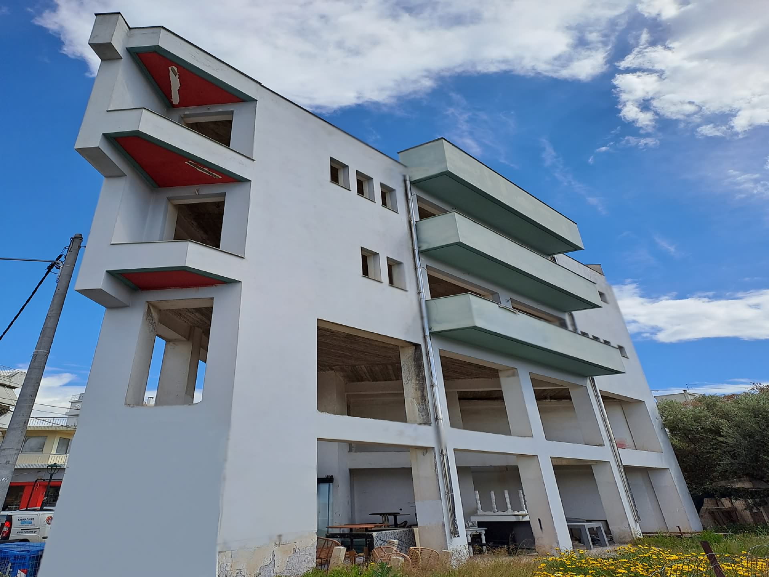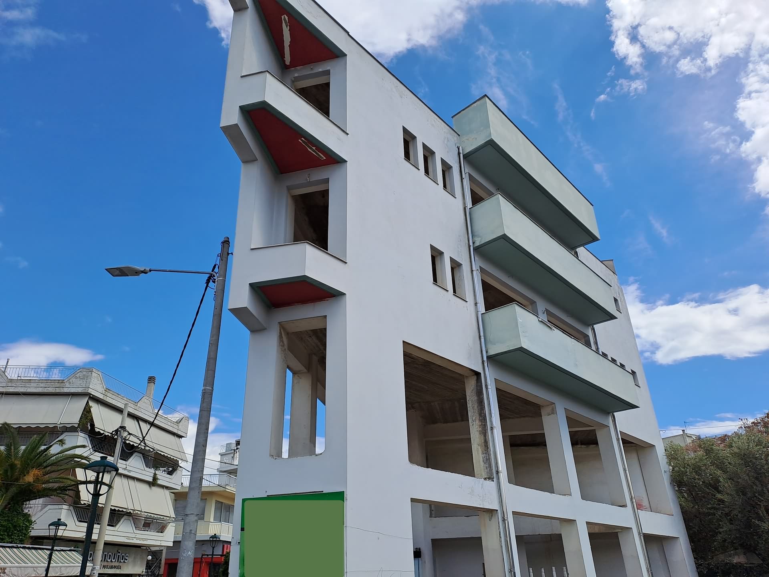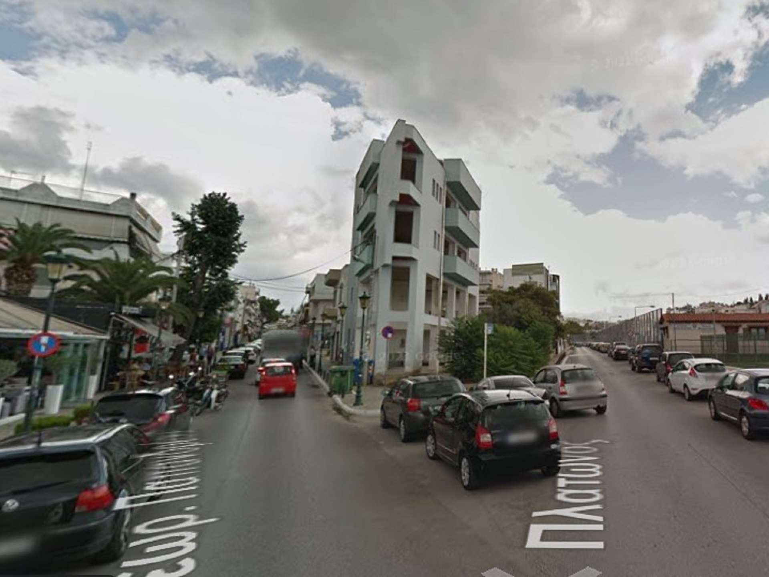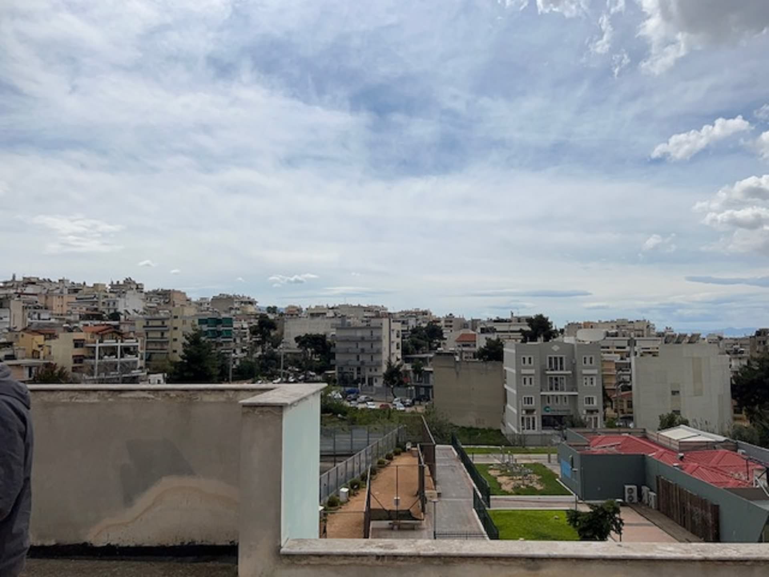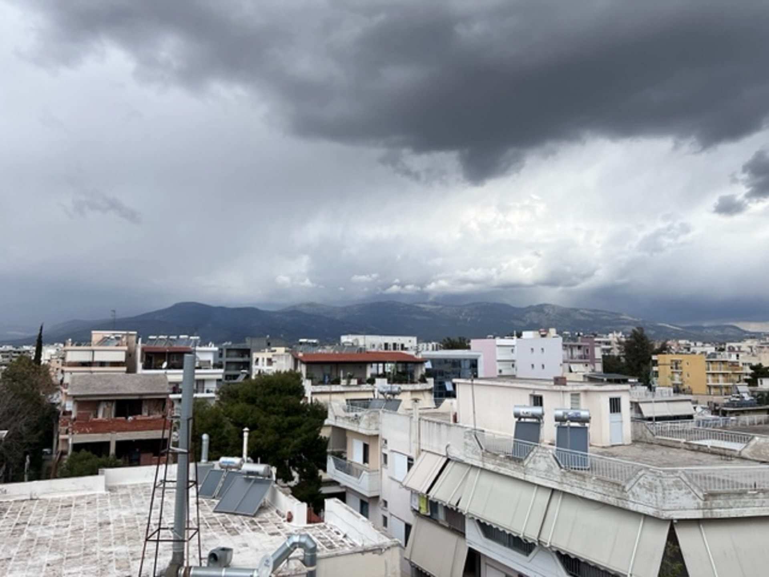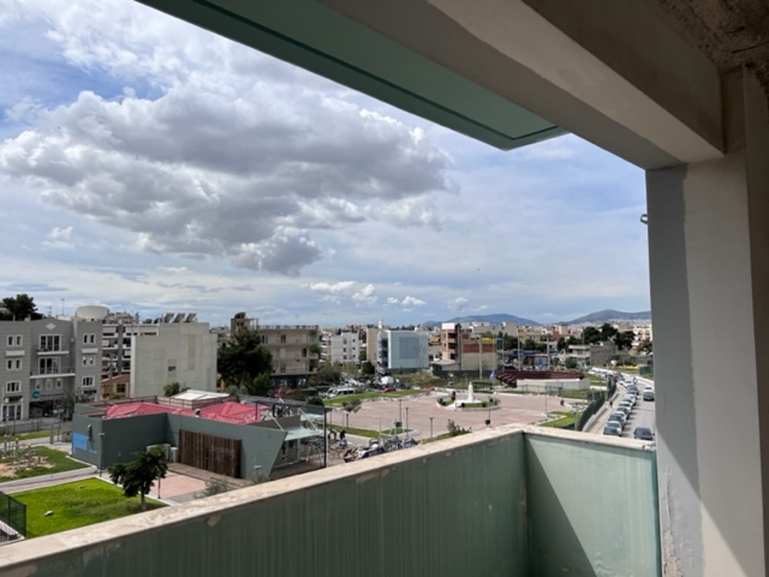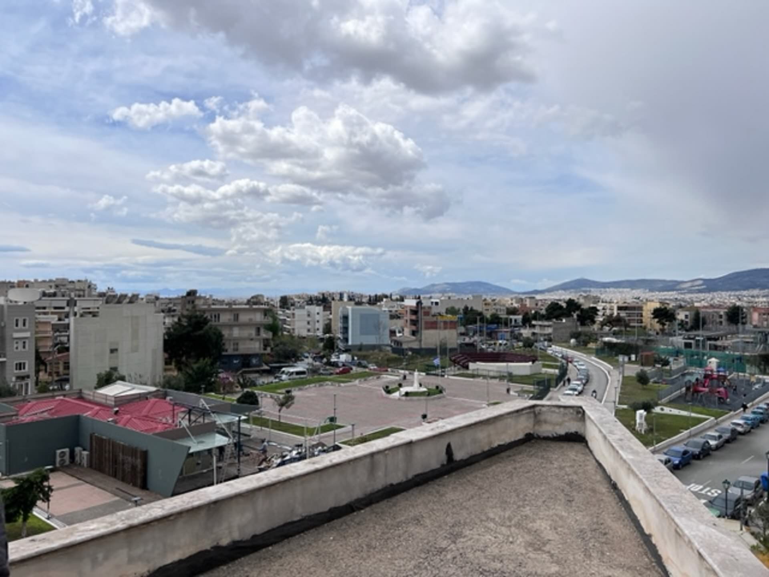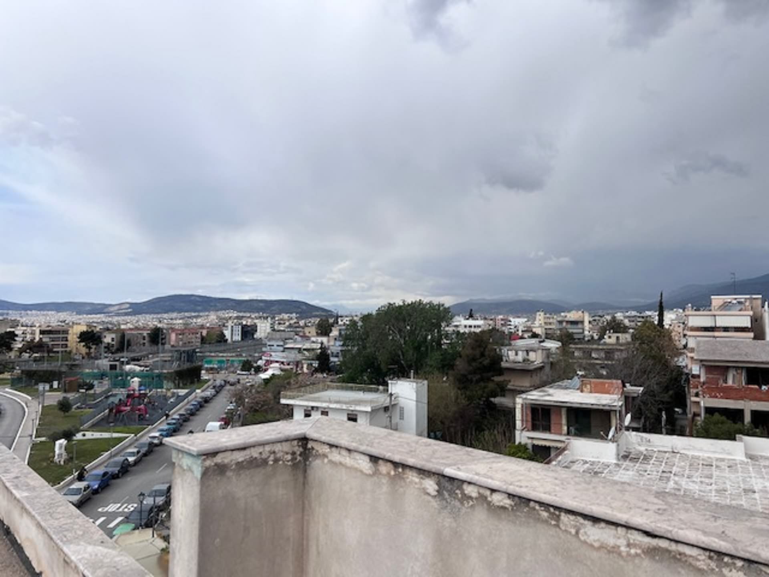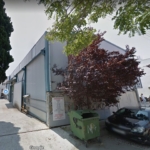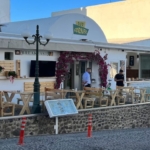Commercial Building in Metamorfosi
Description
350m2 three-storey building for commercial use. Unfinished on a plot of 247m2 It consists of a basement of 62m2 , aground floor of 72m2, first floor of 72m2 , second floor of 72m2 and surrounding area of 60m2 . Also there is a building permission for the construction of a loft on the ground floor for 72m2 as well as a permission for a pergola on the roof. There is elevator. It is located in a central spot in Metamorfosi next to Attiki Odos and has an unlimited view of Attica from the second roof and the roof garden.
The building needs only flooring and windows to be completed. It can become a perfect restaurant with a unique roof garden, or a polyclinic, or doctors offices with a shop or a pharmacy on the ground floor.
Address
Open on Google Maps- Address 26 Georgiou Papandreou
- City Athens
- Region Attica
- Postal Code 14452
- Area Metamorfosis
- Country Greece
Details
Updated on May 26, 2023 at 9:57 am- Property ID : OS-8600
- Property Price : 800.000€
- Property Type : Commercial
- Property Status : For Sale
- Property Size : 350 m²
- Land Area : 247 m²

